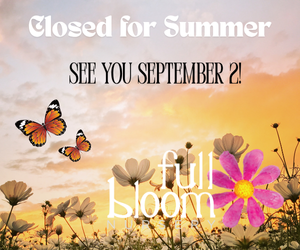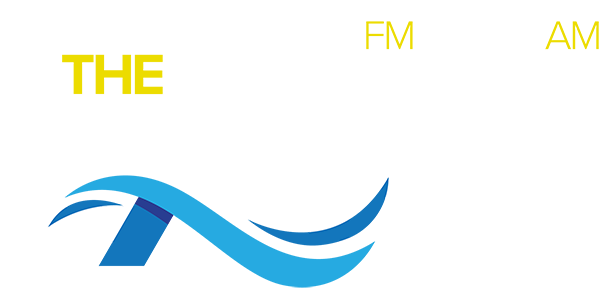The Gainesville Renaissance project is nearing completion.
Now visitors to the Gainesville square can tell even more about architecture of the 60,000-square-foot mixed use development located on the fourth side of the square, also known as the old Belk lot.
Brick and stone are in place on the exterior of the building and crews are adding even more architectural components like cast iron railing.
On the inside of the building, sheet rock is up and individual rooms have taken shape.
The project will be completed in stages. The second floor will actually be the first floor to finish, according to Fred Roddy, owner of Roddy Properties, developer for the project.
"The building is set to receive the certificate of occupancy by the end of this year. We're still on schedule with that, there will be a few things left to do but nothing material on the exterior of the building," said Roddy. "The interior of the building will continue to go on as we add tenants and Brenau is scheduled to occupy the second floor by mid to late January, so we'll start to activate the square in terms of our building by mid to late January."
The second floor of the Renaissance will house the Lynn J. Darby School of Psychology at Brenau University. Much of this floor is complete, including office and classroom space.
Another noteworthy room on this floor is an observation room, which psychology students will use during their classes.
Roddy said that the seven condominiums on the third floor of the building will reach completion around the middle of next year. Originally there were eight condominiums planned, but the two units on the far right side of the Renaissance, if viewing it from the square, were combined into one.
Each condominium offers breathtaking views of the square, mountains or even the planned Renaissance Park from private balconies. A private tunnel from the second floor of the parking deck provides access to the front door of the condominiums.
Roddy said the exterior of the condos are intended to resemble a Charleston park. The ceiling above the main walkway to the condominiums is painted "haint blue". Cast iron railing will be added to a common area outside of the units near the tunnel, along with an arbor made of hardy plank.
Roddy said occupants will be able to use that area as a place to eat outdoors or gather. He said a decision has not been made yet whether the units will be leased or put up for sale.
"What we've decided is they're going to be top quality," said Roddy. "We've spent a lot of time on the design, we've spent a lot of time on the fitting out of the spaces, but we haven't made a decision on whether we're going to sell them or lease them."
Along with the private tunnel, occupants will be able to access all three floors of the building from a main elevator at the center of the development. On the bottom floor, this elevator will open up to a lobby area that will feature Olympic memorabilia donated by Doug Ivester, who purchased the property for the development a little over two years ago.
However, this section of the development will be more than a lobby. It will also be an art gallery open to the public and managed by Brenau Galleries.
From a public standpoint, Gainesville residents might be excited to learn more about the bottom floor of the development. The roughly 3,800-square-foot spaces on either side of the building will be restaurants.
Roddy said he cannot reveal what restaurants will be in those spaces yet, but the lease negotiations are almost complete.
"We're in the process of negotiating with two restaurants to occupy both ends," said Roddy. "I'll tell you that we're very far along but we're not finished with the lease at this time, so I'd prefer not to say who it is."
The remaining 5 spots between the two restaurants spaces are for retail. Roddy said there has been a lot of interest in them.
"We've actually got more interest then we've got suites to lease, so it's a good problem to have and we're excited about that," said Roddy.
The last major piece of the project is the Renaissance Park. This so-called pocket park will be located to the far left of the development and will connect to Roosevelt Square and Brenau’s Theater on the Square.
The plan for this park is to have three circular paved spaces connected to one another with a walkway, with some art sculptures designed by Brenau students in the center of each circle.
Visitors will also be able to access the building from this park and the restaurants will have outdoor seating near the park as well. Roddy said the restaurants and retail space should be complete by March or April of next year.
"We'll have a lot to celebrate, we'll have the celebration of Brenau opening their space on the second floor, we're going to have the celebration of completing the building, we're going to have the celebration of retail tenants coming in," said Roddy. "There will be no lack of celebration and events for the square."
Click the video above for a look at the inside of the Gainesville Renaissance.

















